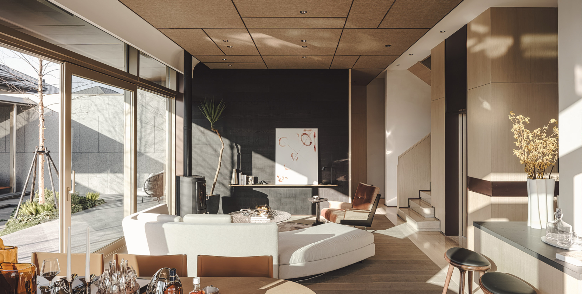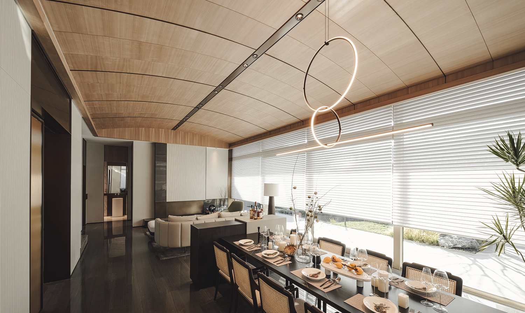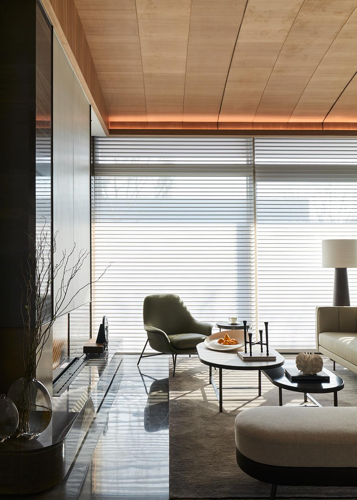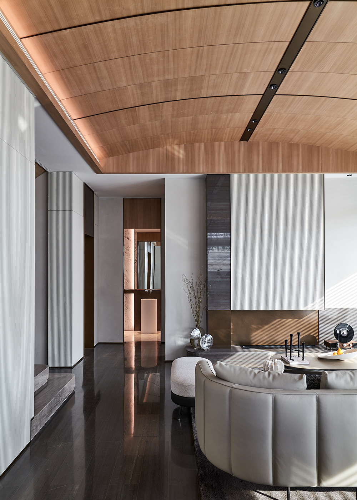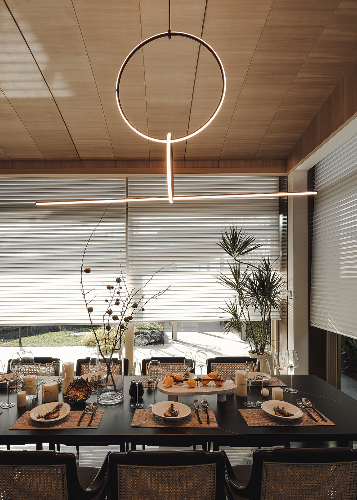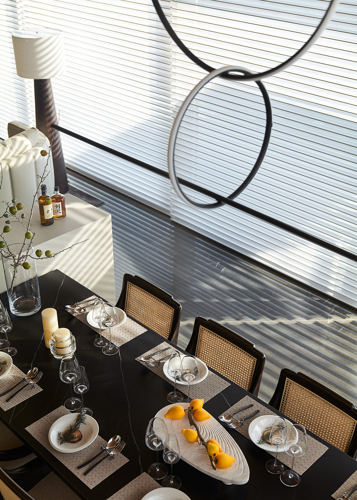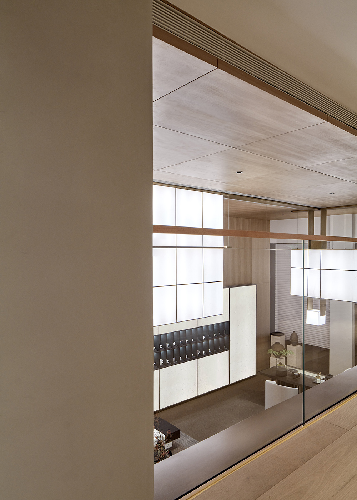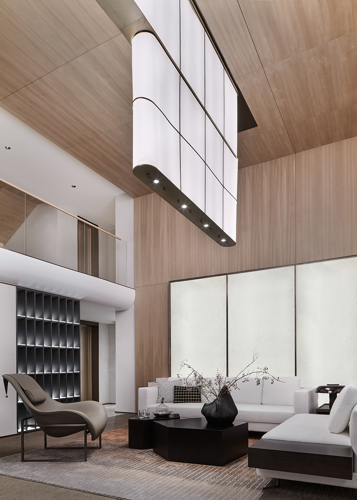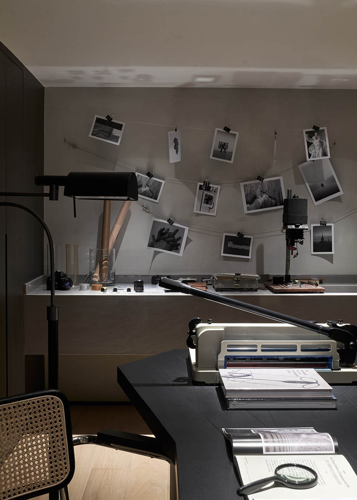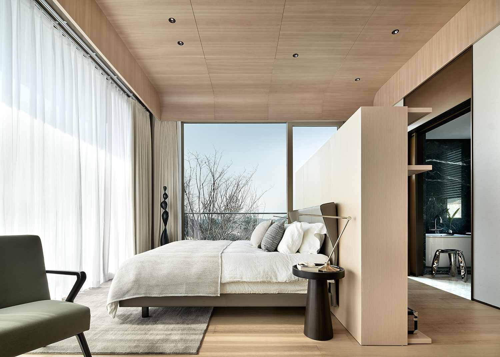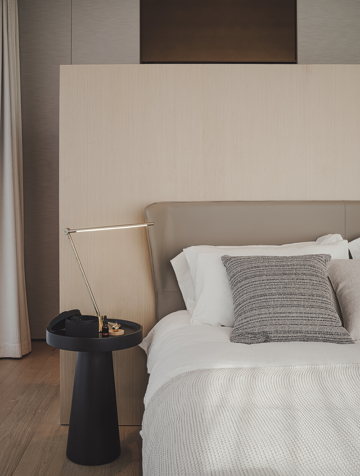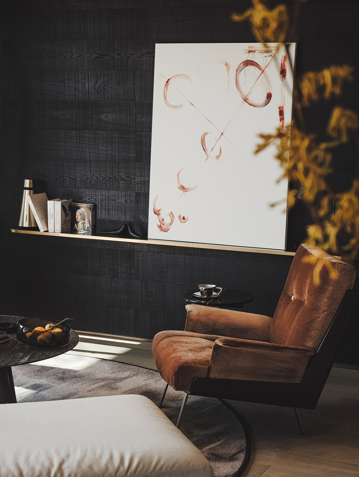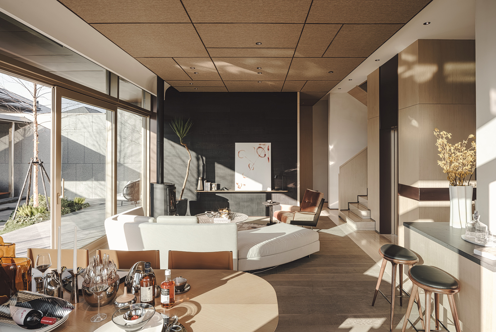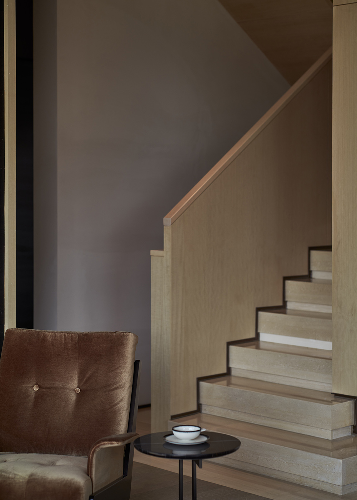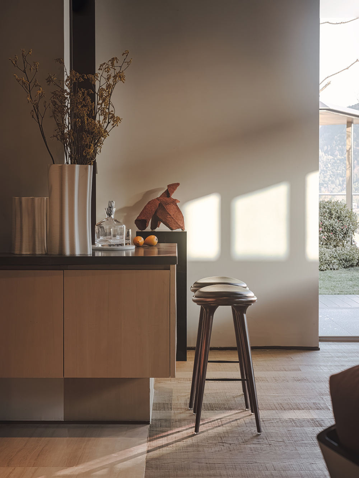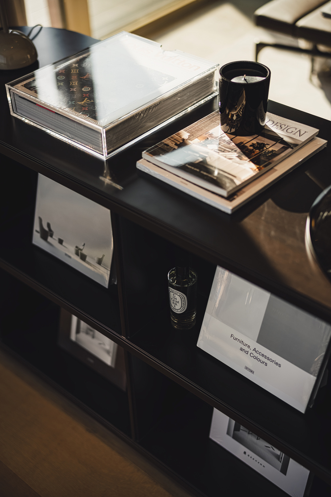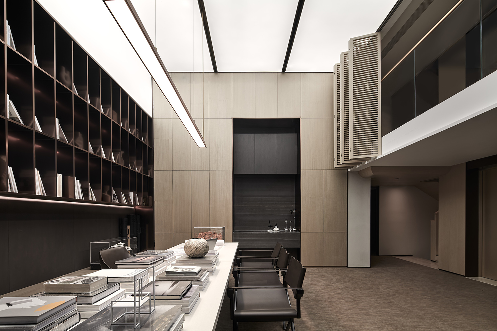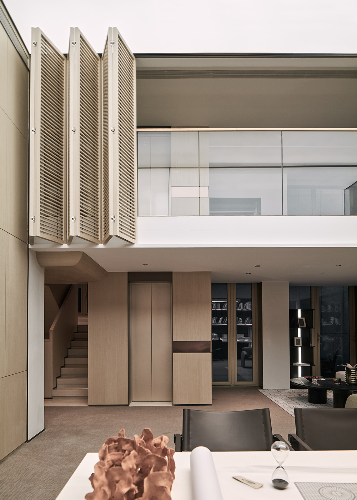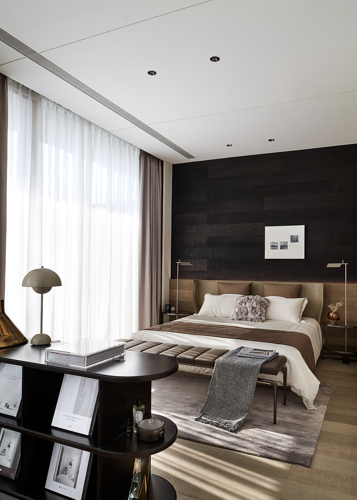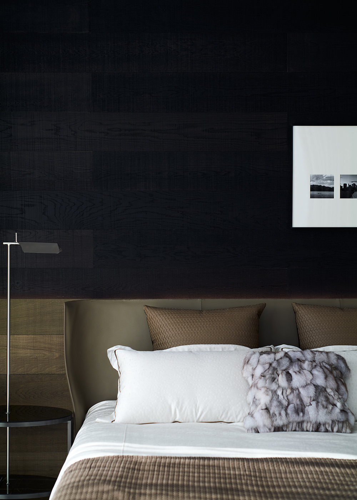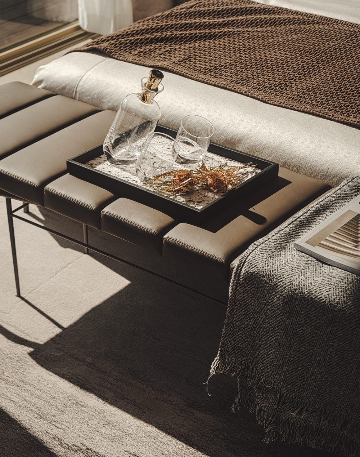Life is a very important thing.
House of the Mountains: One Side of the Mountains, One Side of the Life
Throughout the 30-year history of commercial housing development in China, 'home' has been seen not as a fixed and unchangeable concept but as a social-spatial unit constantly being constructed. The spatial imagery and perception of 'home', and the resulting functional identity of comfortable space, the social identity of elite space and the emotional identity of family space have demanded an organic combination of leisure, social and everyday attributes of living space. The Anji-Mu Yungu-Heshan Realm project is located in Angel Town in the western part of Anji County, Zhejiang Province, about 15 minutes drive from Anji Station, surrounded by mountains and an ideal natural environment, and the buildings of the whole group are mainly townhouses. Based on a thorough sorting and analysis of the target customers, WJ STUDIO has fully reflected on the construction of the living space and completed the interior design work for two types of model houses.
Living spaces outside the city require the designer to start from the user's expectations of life, and the character and functional needs of the space need to be defined more broadly. We have redefined the space user, hoping to place a physical vehicle for the living space outside the city, incorporating work, living and collection functions and allowing the mountains and verdant hills to flood into the interior.
Lifestyle is the starting point for all scenarios.
Whereas the first home is a space that exists to meet the needs of daily life, food, clothing, shelter and transport, the second home gives a richer emotional connotation and a unique symbol to 'home'. The second home embodies a form of travel away from modernity and the need for diversion, a regular, repetitive and cyclical way of living that demonstrates a desire for identity, emotion and authenticity. The journey of living in a second home is a process of deconstruction and reorganization of 'home', which, together with the initial home and the fluid space, forms a 'home'.
The Four Hills, the Thing in Mind
In addition to practical functionalism, the second home emphasises the spiritual satisfaction of the user, using space to respond to the individual's extremely self-conscious view of 'things'. The earliest Chinese villas were also known as 'Bie Shu', the word 'Bie' meaning 'the second'. The concept of a second home in ancient China was often a compound or residence built by the literati outside the beautiful mountains and forests. The cultural characteristics and spatial types embedded in traditional Chinese architecture were contained in a complete landscape poetry and painting system.
Our design concept for the second home is based on this landscape poetry and painting system.The second home is designed for the elite in the industry, who live in big cities, have specific economic power and social status, and wish to enjoy a holiday in a natural environment outside the city life. At the same time,the architectural language and spatial design of House Type 1-1 continue the intertextual relationship between the interior and exterior of the traditional garden, with large glass openings that dissolve the boundaries between the courtyard and the interior. The first floor spaces are organised around the large living room. The backdrop of the two-storey raised experience living and dining room continues the flamed wood of the studio, and the various functional areas are visually continued to create a sense of unity.
The breakfast counter allows the kitchen space to expand into the living-dining room, with the two spaces both separate and interconnected. A freestanding hanging fireplace creates interesting little scenes, and blinds allow natural light to penetrate the interior and allow for a continuous experience of the living spaces on the first and first floors. The texture and weight of life are often hidden in the details. The texture of the velvet surface of the single armchair, the texture of the abstract painting on the themed wall, the warmth of the sunlight pouring into the living room, everything speaks of the state of mind of the mountain. The first floor is an inward-facing lounge space. The design continues the choice of materials used downstairs and strengthens the heritage of the space. In the master's bedroom, we have used the corner windows to create a transitional space that serves as a second living space for the users.
For those who drive, the first floor is the more commonly used entry space and the starting point of the spatial sequence. The sculpture beneath the stairwell hints at the artistic ambience of the entire residence. The personal studio is placed in the basement in the most critical position. We have removed as many superfluous decorative elements as possible.The black flamed wood and beige hand-scraped lacquer set a neutral, sensible colour tone, with brilliant film and linear fixtures that give an understated warmth to the intermediate colours of the wood veneer and bronze stainless steel. The sunken courtyard brings in diffused natural daylight, making it quiet and introspective enough. A lounge area on the negative level is integrated into the interior landscape, and an audio-visual room and family room on the mezzanine level give the ground floor space a layered feel.
A place to hide in the woods
"Hiding" is not an attempt to escape from the reality of life, but rather a better pursuit of one's state of being, which allows for the transition and connection between life, work and society in a new way, balancing the smoke and mirrors of the city with the natural flavours of the countryside.The basement section takes on assisted living and leisure as a first home. A curved wood veneer is used in the ceiling section of the ground floor space, allowing the viewer to continue towards the outdoor courtyard. The dark interior stone and large light fixtures bring an understated, luxurious feel to the open plan living and dining areas.
Extensive wood finishes in the first-floor bedroom create a warm, relaxed living atmosphere. The bed faces the floor-to-ceiling windows, allowing you to sleep with the stars in your eyes every day and melt into the view of nature the first minute you wake up in the morning. In addition to the laundry room and the nanny's room, the painting and calligraphy room on the damaging floor becomes the centre of gravity of the entire ground floor space. The warm curry carpeting neutralises the geometry of the classic modernist furniture, and the plants in the sunken courtyard make it a unique meeting place for guests. The family room on the mezzanine uses wood veneer panels to unify the visual feel with the study's high walls and enhance the centripetal nature of the ground floor space.



