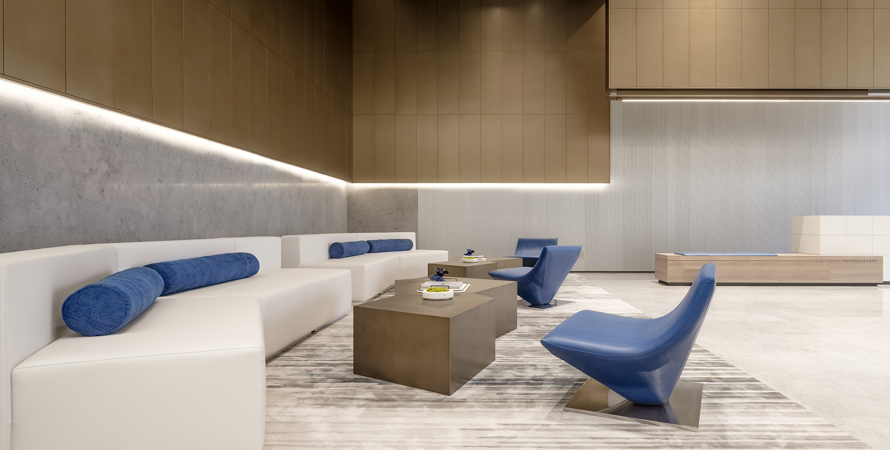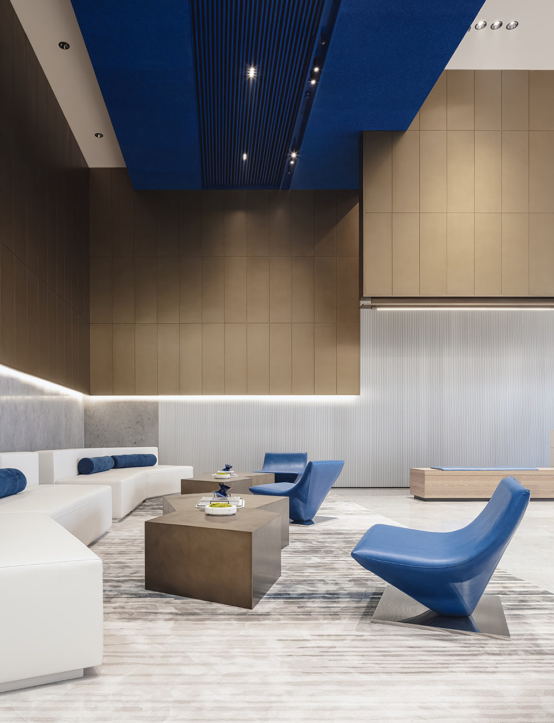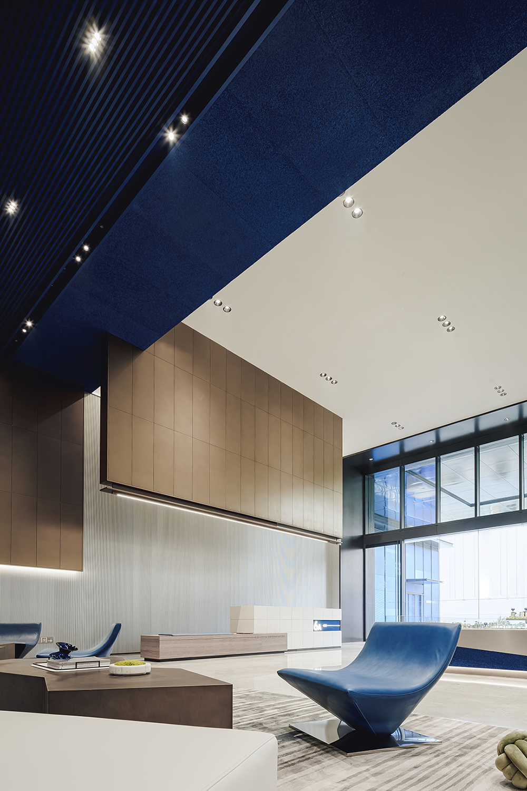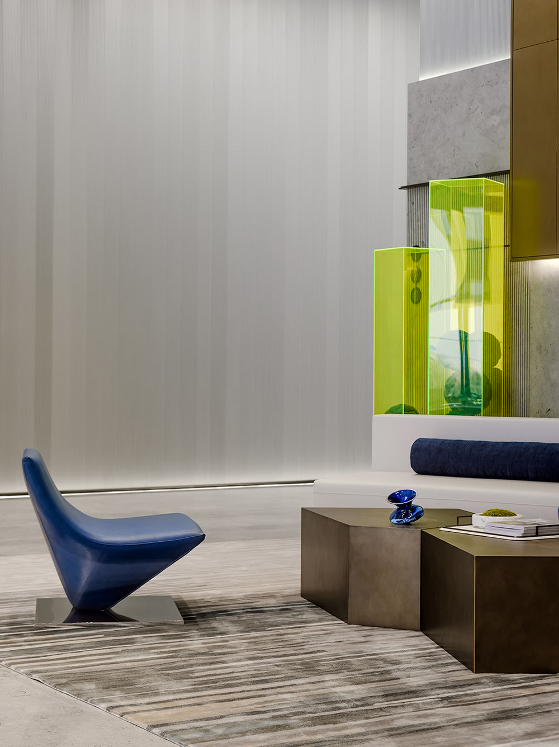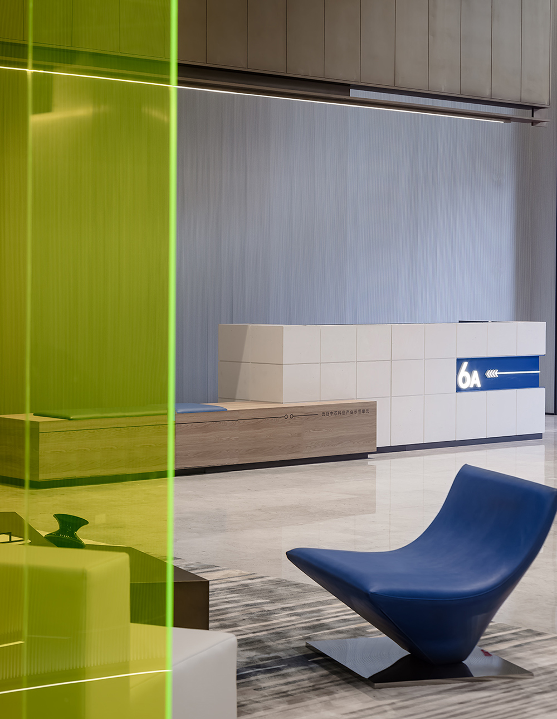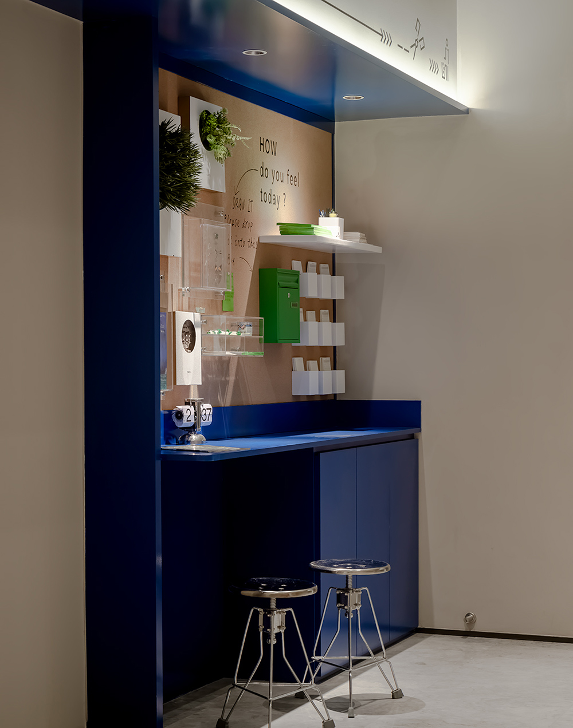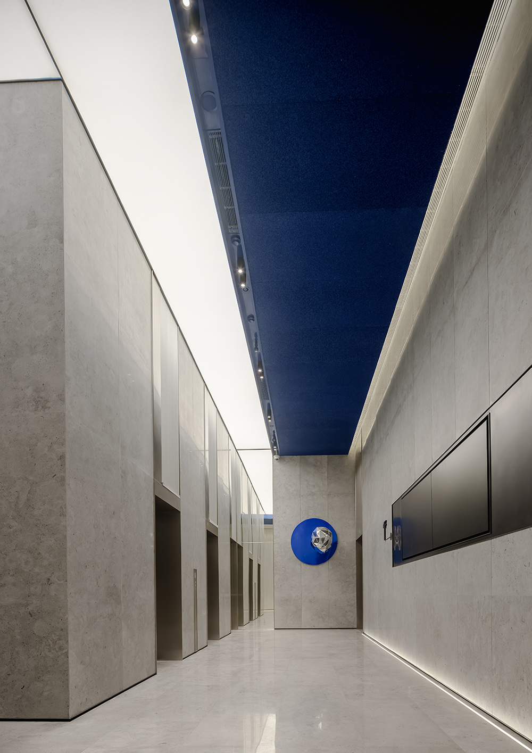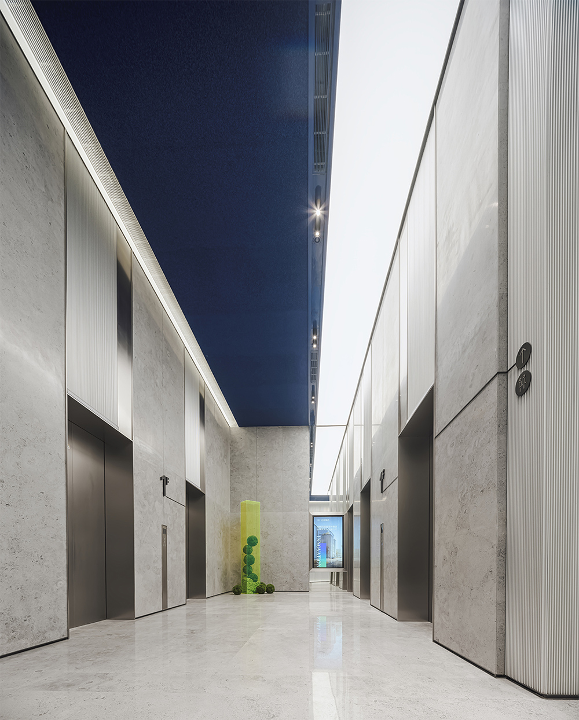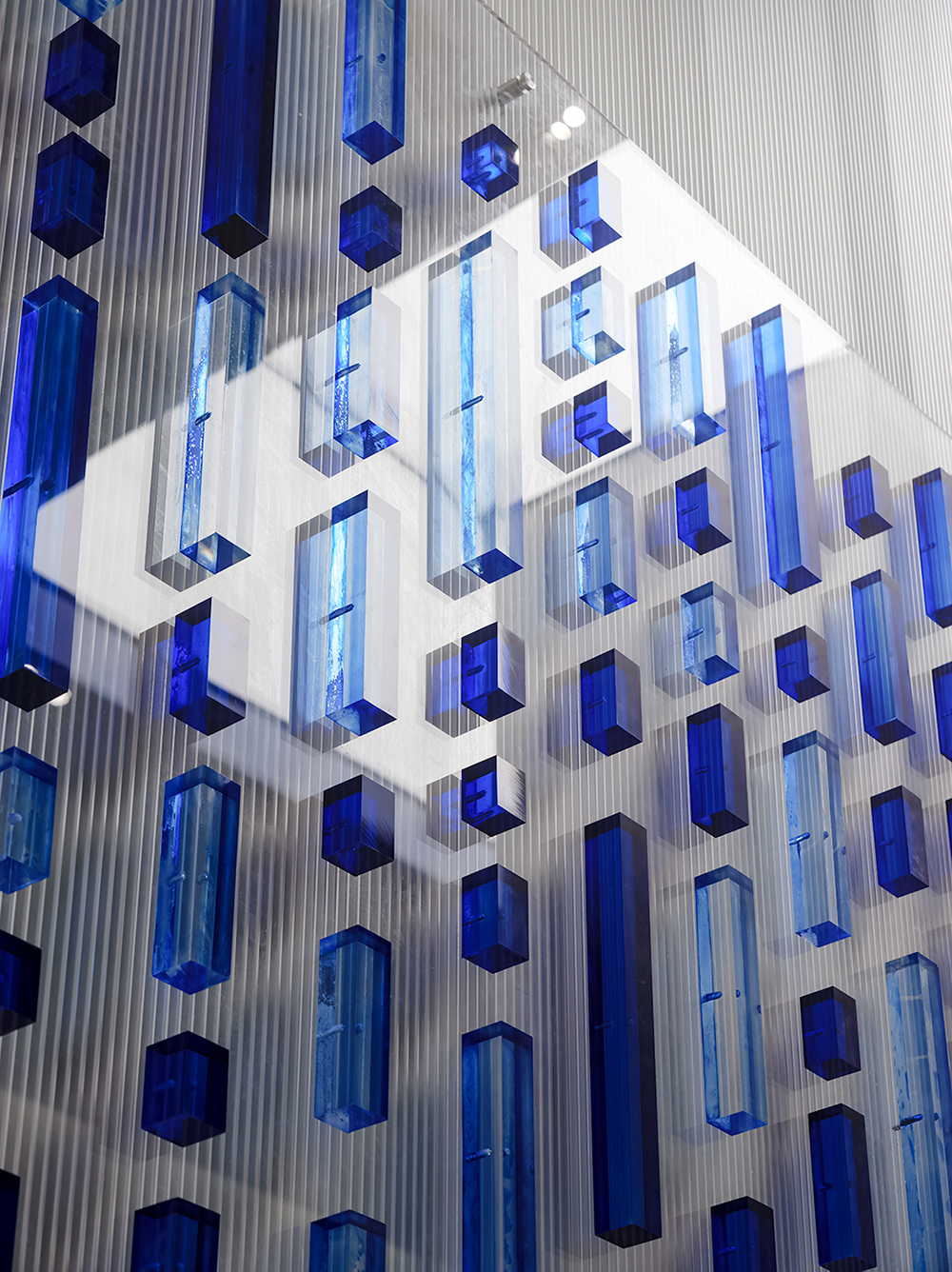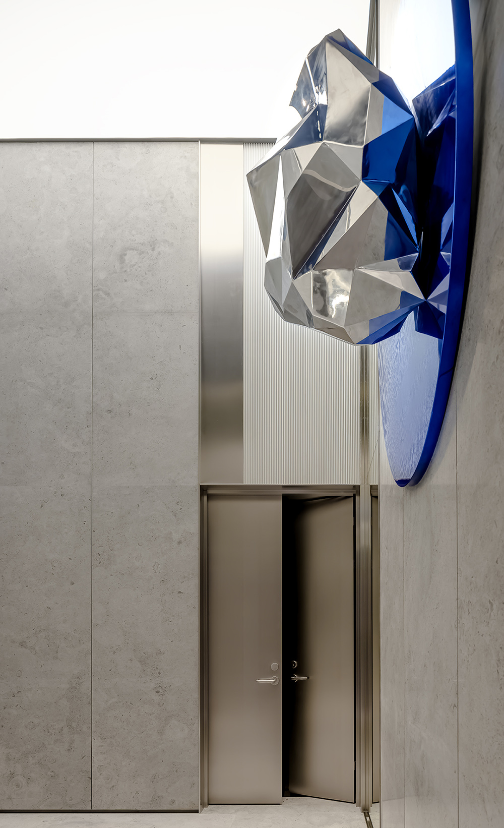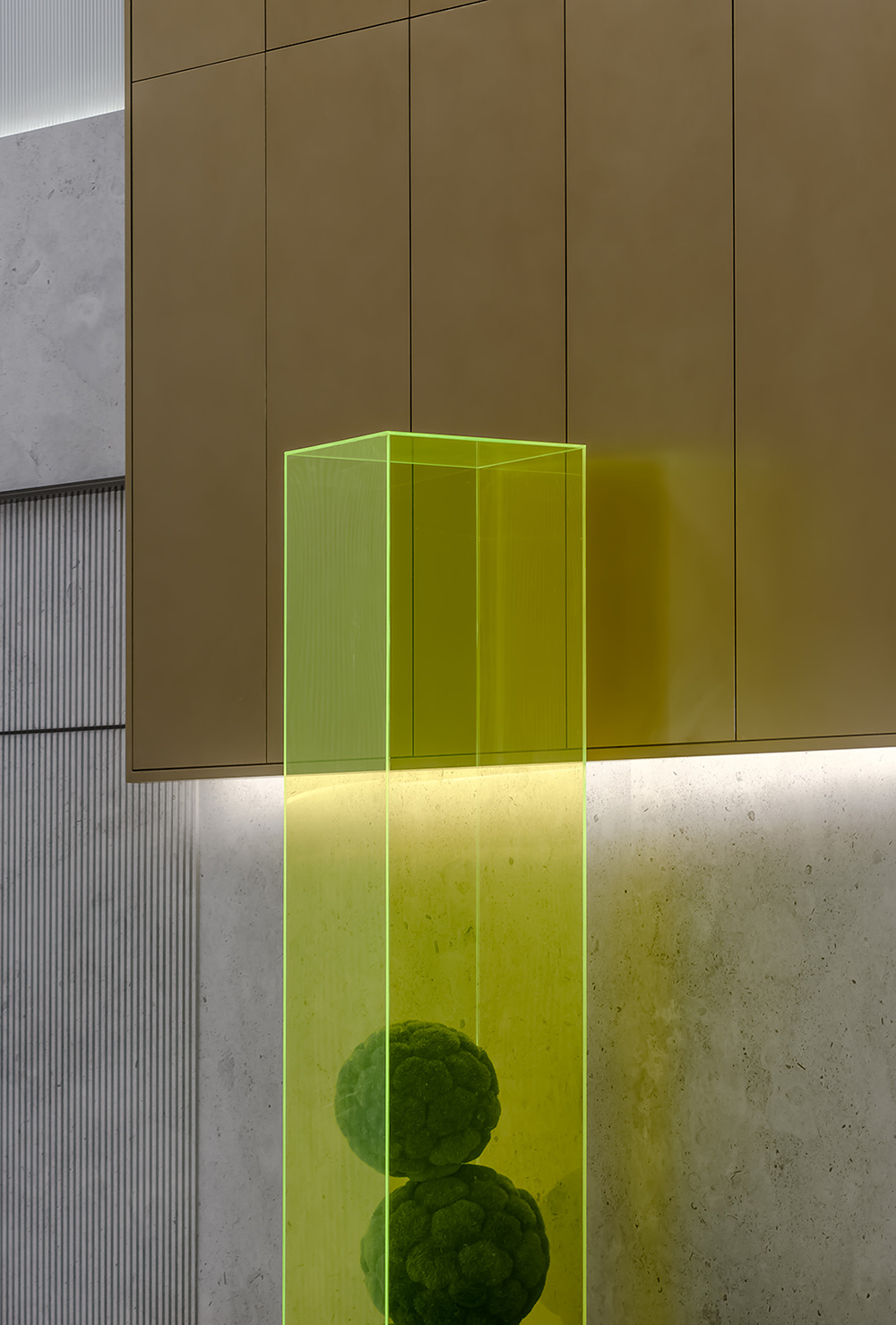Located in the west of Hangzhou, surrounded by universities, research and industrial resources such as Zhejiang University Zijingang Campus, Hangzhou Institute of Electronic Science and Technology, Ali Cloud Headquarters and Cainiao Industrial Park, Hangzhou Vanke Yunchuang Gallium Valley R&D Center will become a new gathering place for young talents in the future. The interior design seeks to translate the modern and straightforward architectural language and the genetics of the site, which is integrated with industry, academia and research, into a series of shared, comfortable and efficient office spaces.
The concept design is inspired by the visual characteristics of gallium, an essential material in the IC industry. To meet the expectations of the young working population and entrepreneurs with an innovative and international vision for their working life, WJ STUDIO has fully integrated the plasticity, refinement, environmental protection concept and technological atmosphere in every inch of the public area interior.
The first-floor entrance is set on the east side of the building, opposite Building #1 and #3 on the site, using the building setback interface and the naturally formed ground landscape to create a reminder before the entrance. Unlike the entrance lobby design of ordinary office spaces, we did not use the stone to shape the corporate image, but rather gallium elements and corporate culture genes to suggest the entire space movement. The gallium element is green-grey when solid and silver-white when business-like. We took these two colours as the starting point for the overall concept design and combined the high melting point and malleability of gallium with the design language.
The main lobby is the first space after entering the building, and the theme colour of Crop Valley, blue, was chosen as the base colour. After integrating and coordinating with the wall and furniture colours, Prussian blue with a green-grey tone was selected as the theme wall colour.
The other walls in the lobby are mainly made of corrugated metal profiles and copper-like stainless steel. The simple lines and large areas of colour paving emphasise the spatial integrity of the main lobby, alluding to the easy extension of gallium elements. The corrugated metal form allows the light and shade to change, creating a light and airy feeling and comfortable, professional and elegant space.
The back wall of the lounge area uses polished concrete to retain the essential texture of the construction, complementing the design of the light grey stone floor and the stylised surface of the walls.
The marble-textured carpet defines a lounge area in the expansive lobby, bringing the scale of the whole space back to the human body. The geometric forms and weight of the bespoke furniture shift the visual focus of the space downwards, and the thematic colours and accents of leather and suede fabrics bring a richer dimension to the lobby space.
In the connecting part of the lobby into the lift lobby, which naturally forms a visual transition area, we have used the location of the dual nodes of spatial scale and flow to set up a simple installation landscape. The yellow-green acrylic contrasts with the theme colour in a homogenous way, activating the relationship between the lobby and the lift lobby at the same time.
In the connecting part of the lobby into the lift lobby, which naturally forms a visual transition area, we have used the location of the dual nodes of spatial scale and flow to set up a simple installation landscape. The yellow-green acrylic contrasts with the theme colour in a homogenous way, activating the relationship between the lobby and the lift lobby at the same time.
The design of the lift lobby continues the theme of colour guiding the whole space, with Prussian blue used in the ceiling and wall decoration to harmonise the texture of the light grey stone on the walls and floor. This design language is also used in the corridor design on the standard floor, where the luminous film along the ceiling in the theme colour provides a gentle and neutral atmosphere.
We set up a shared workstation near the takeaway counter on the ground floor to provide a small space for workers to unpack takeaways, send and receive deliveries, and provide interactive installations such as public messaging billboards. The concept of sharing and communication permeates the details of the design, and the balance between work and life requires spatial convenience and care. At the same time, the combination of linear and point light sources in small local spaces allows a little bit of theatre to come to life.
In the secondary lobby, we have designed a blue acrylic backdrop, with the primary purpose of displaying the effect of natural light on the illusion of reality.



