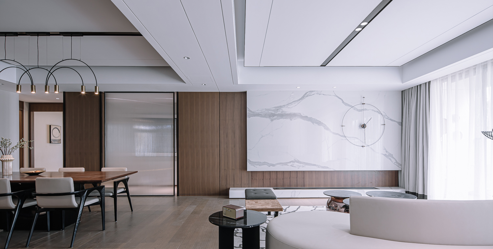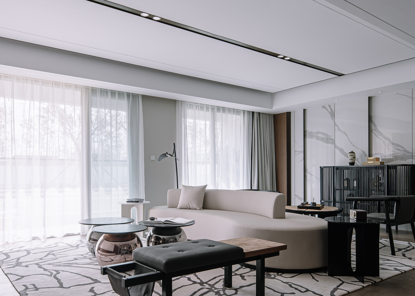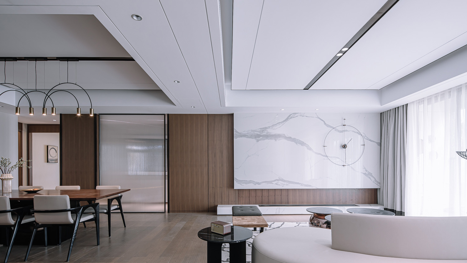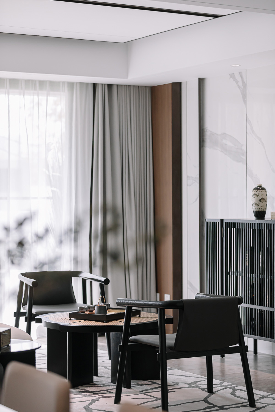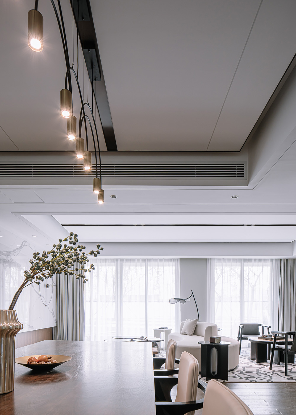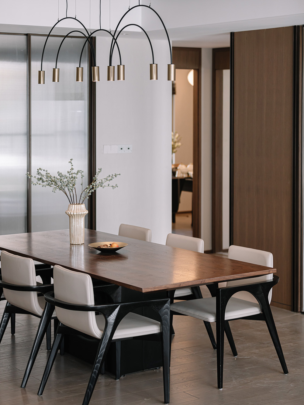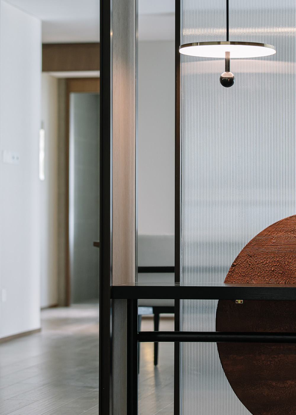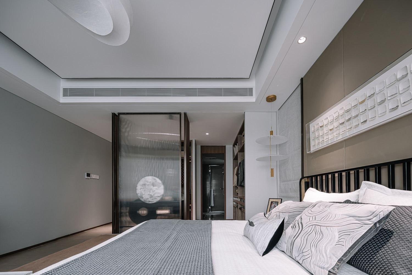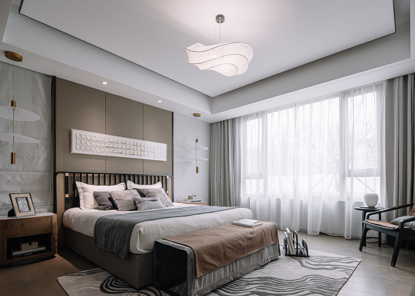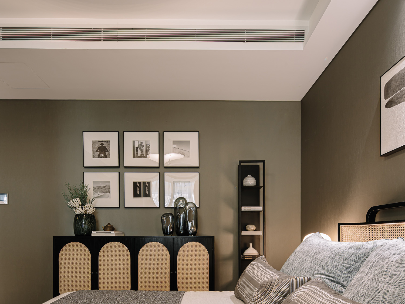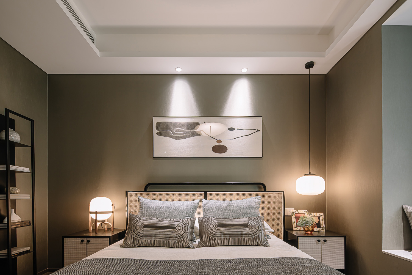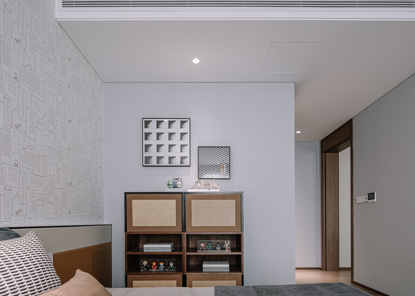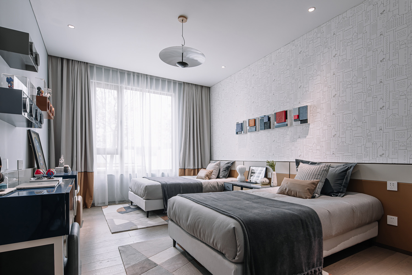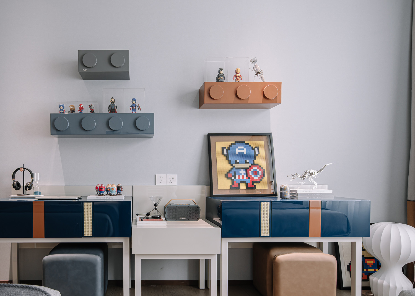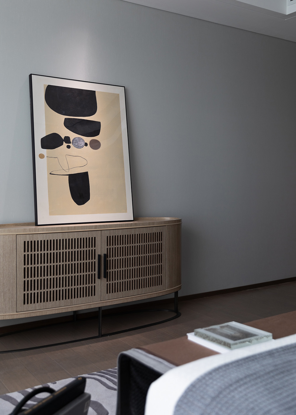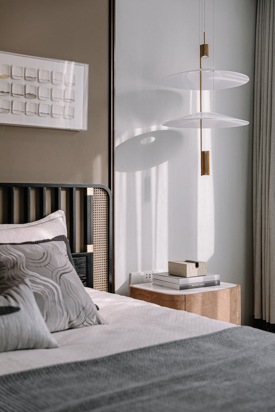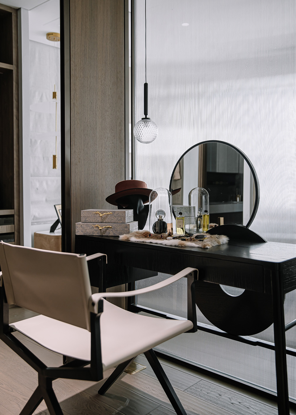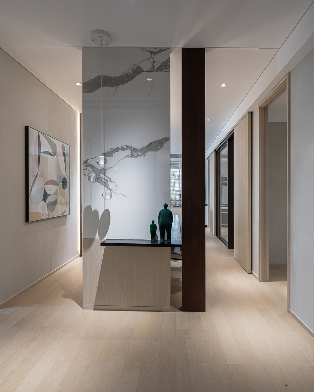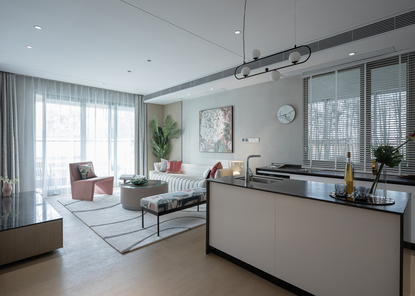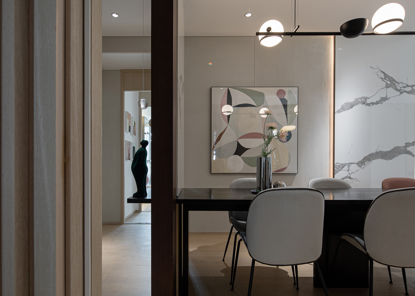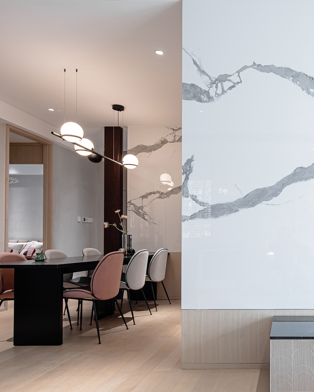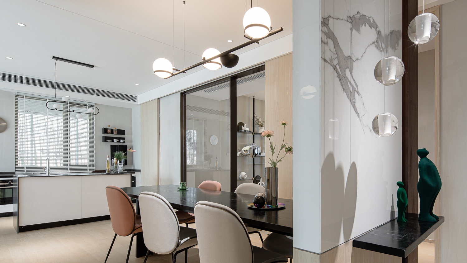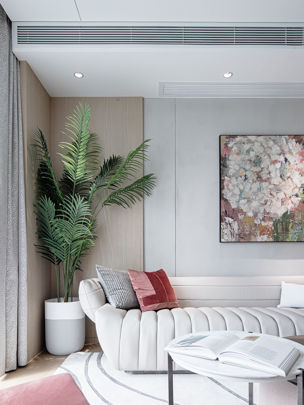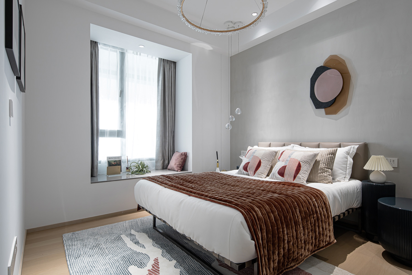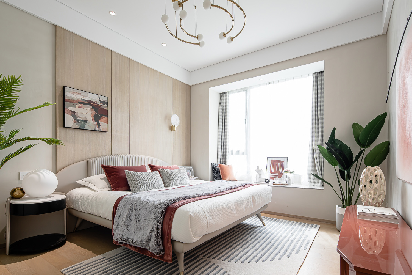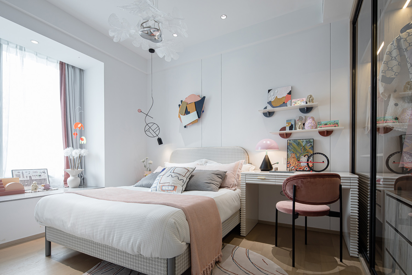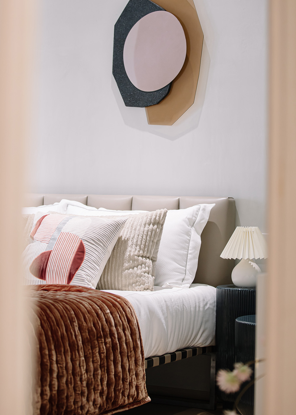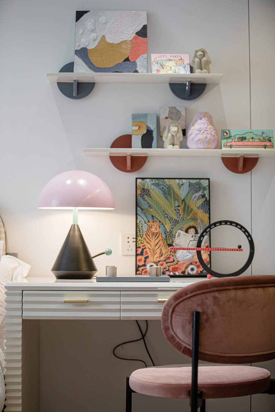240㎡ House type D-3
The initial intention of space design:
Focus on the creation of quality living space - artistic quality and functional life.
Definition of public space: the use of open Western-style kitchen and island not only reflects the eating habits of modern middle-class life, less fumes and more healthy and nourishing, but also meets the hobby of the hostess of the pastry production, and other spaces have interoperability, more communication between family members, and increase the sense of interaction and participation, but also the integration of the public space with the function.
180㎡ House type C-4
Initial space design:
Our design follows the use of composite space - more open, more diverse, and multifunctional.
For the definition of public space: living room, tea room, study and activity space and other public functions of a variety of combinations, the use of open and realize the interoperability of space.
Reasonable use of space layout, to meet the guests and mobile office at the same time, the integration of amateur life space, and retain the interaction with children interesting space, the definition of the bedroom is to meet the rest and independent private space.



