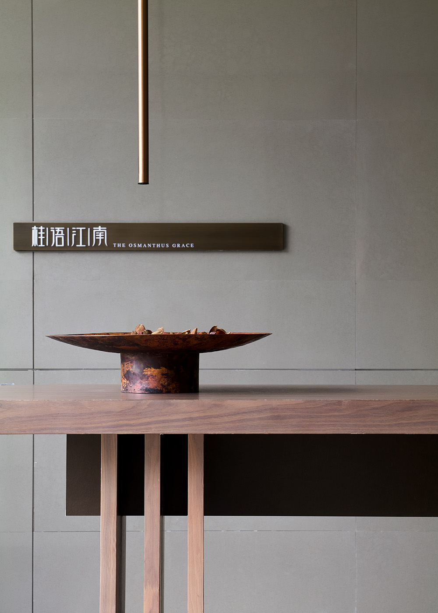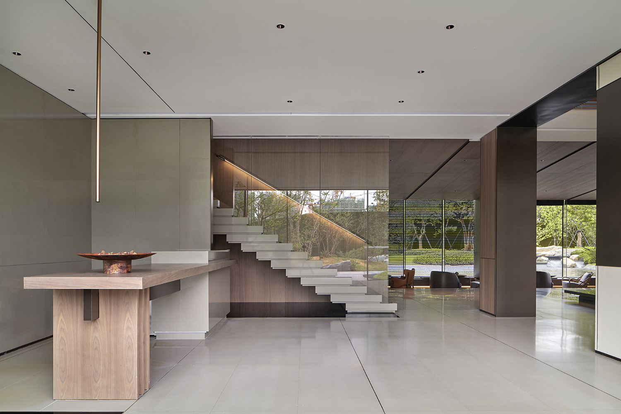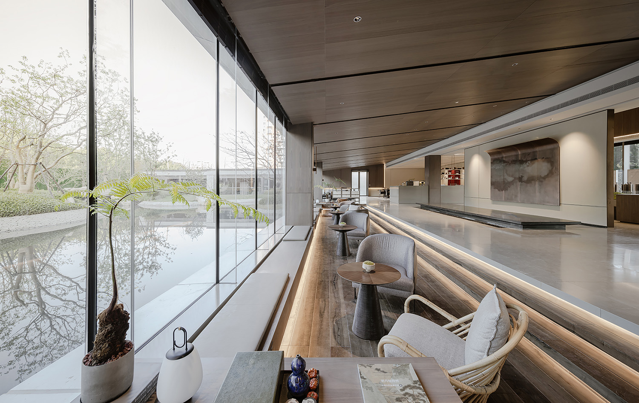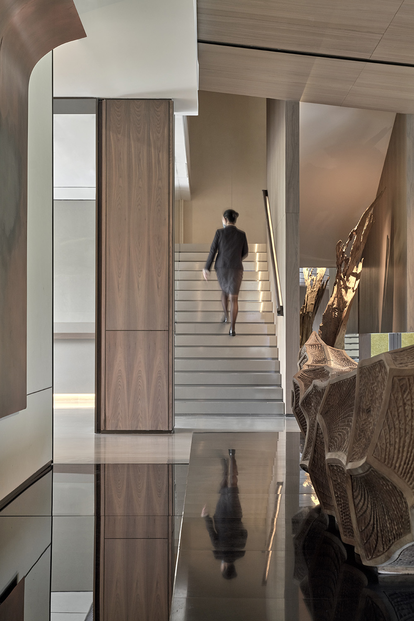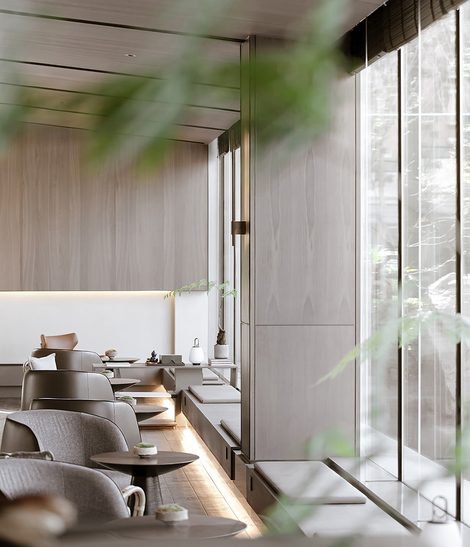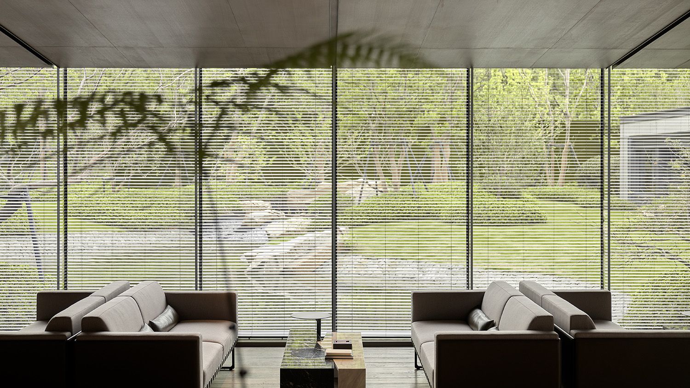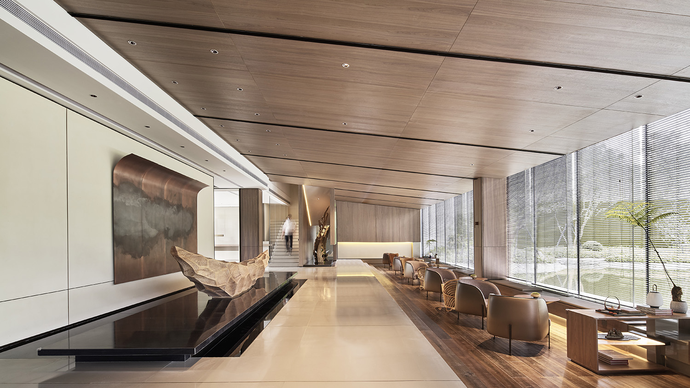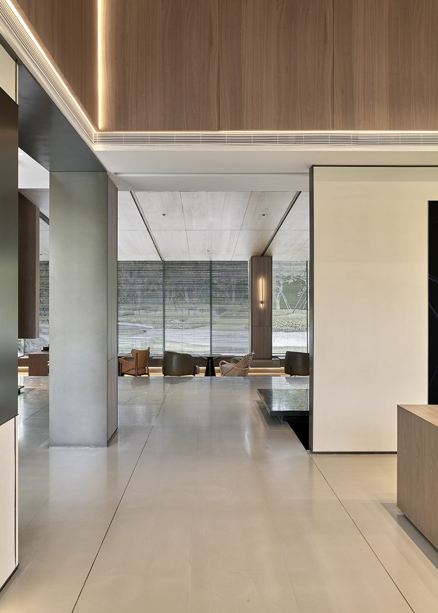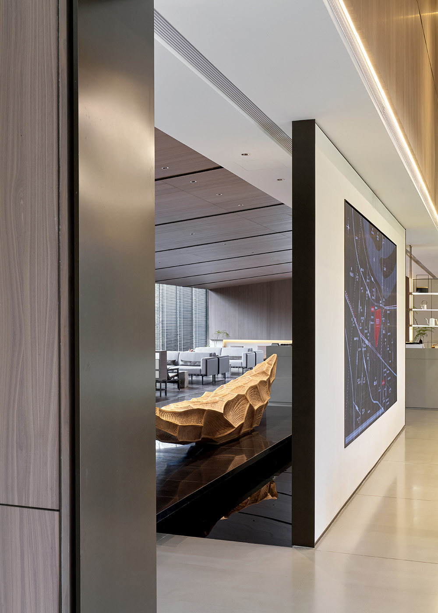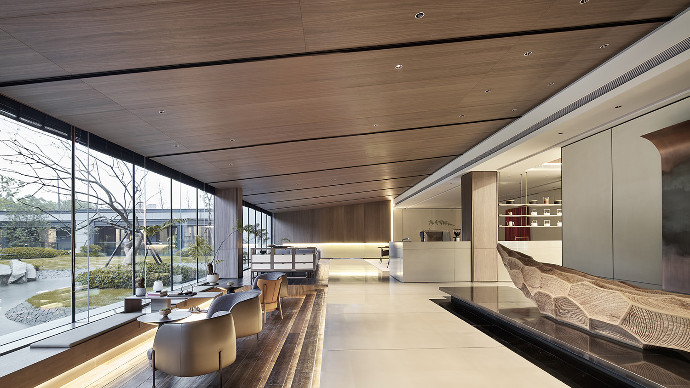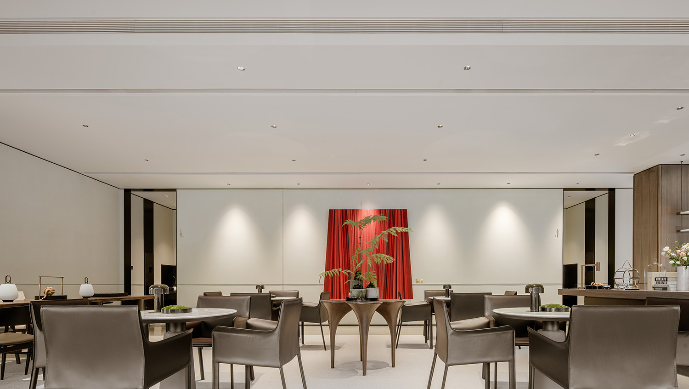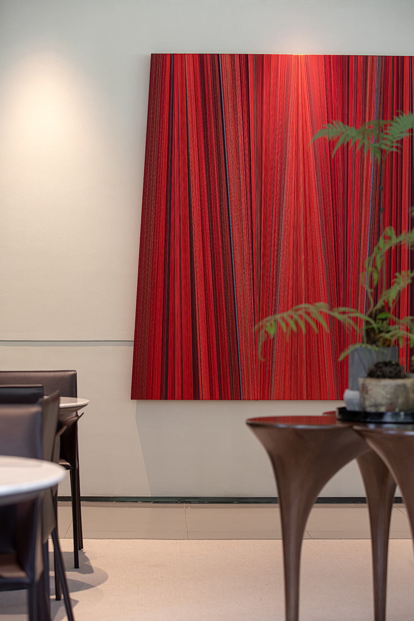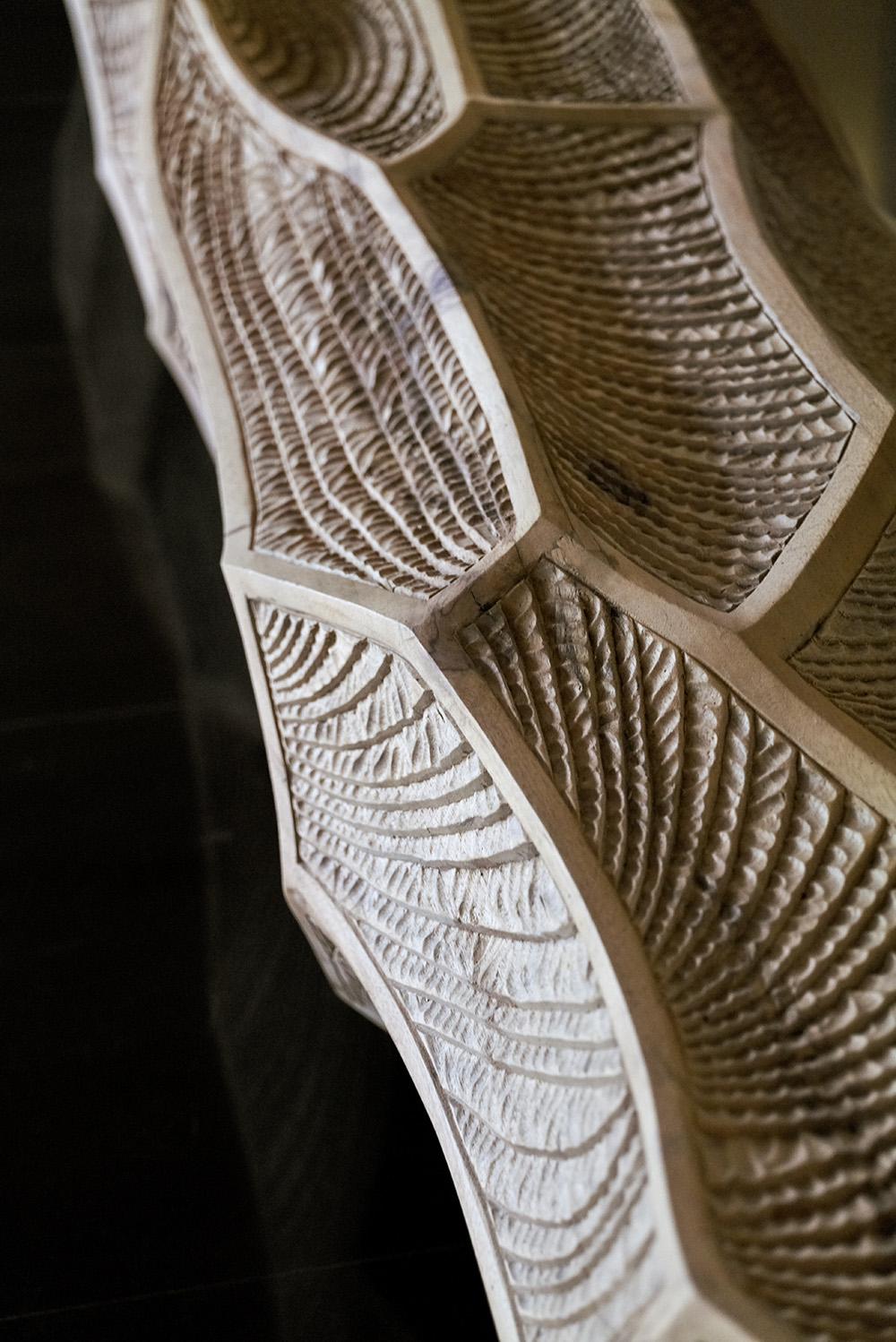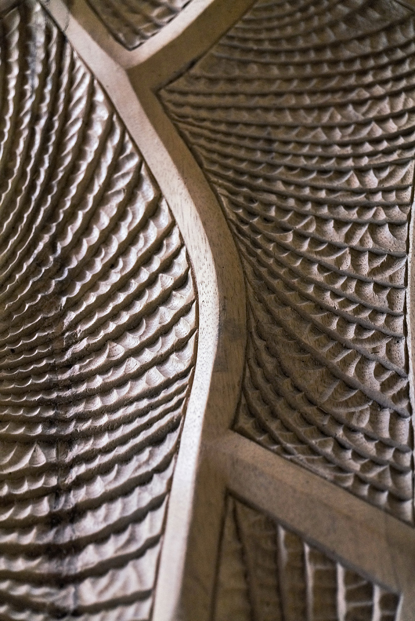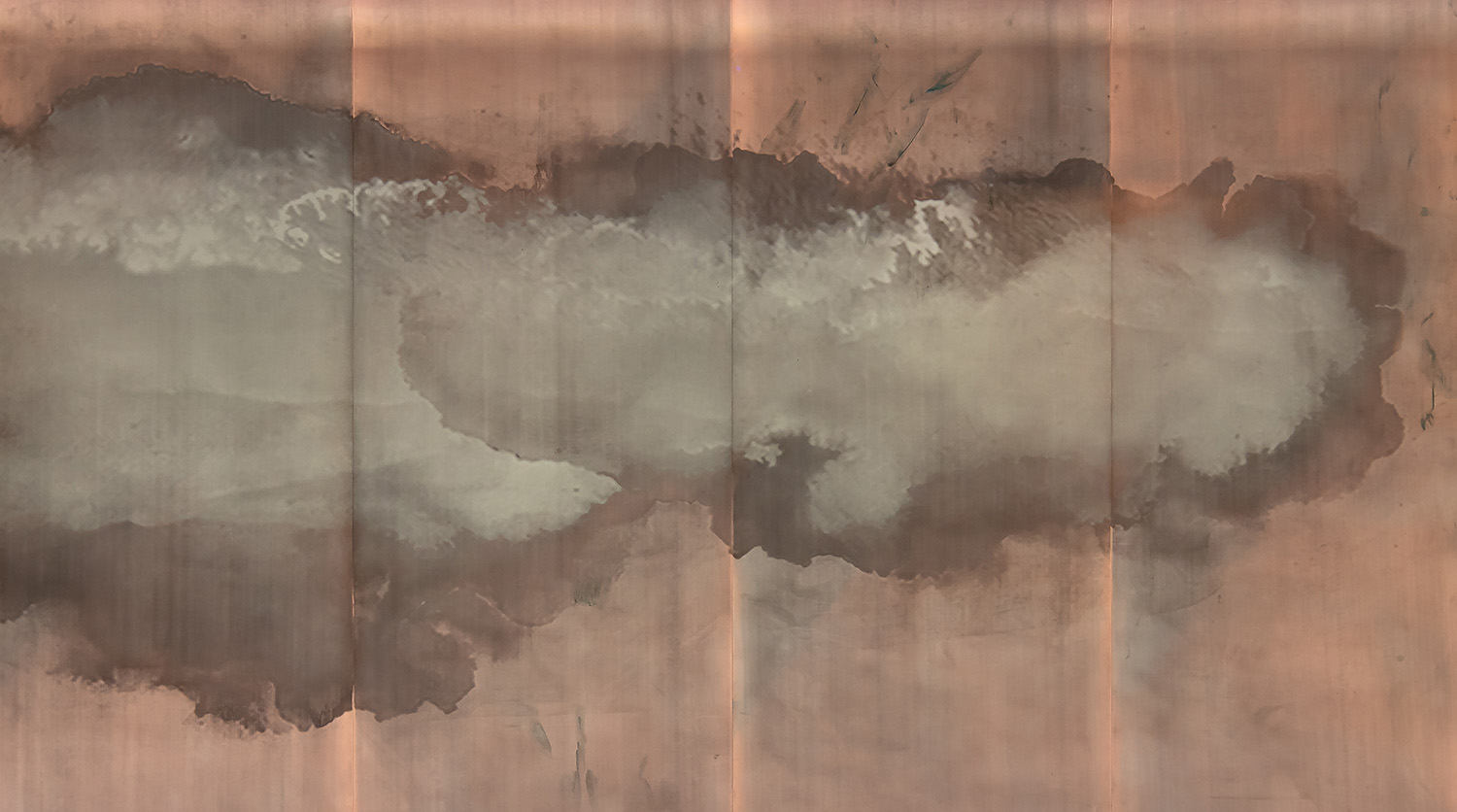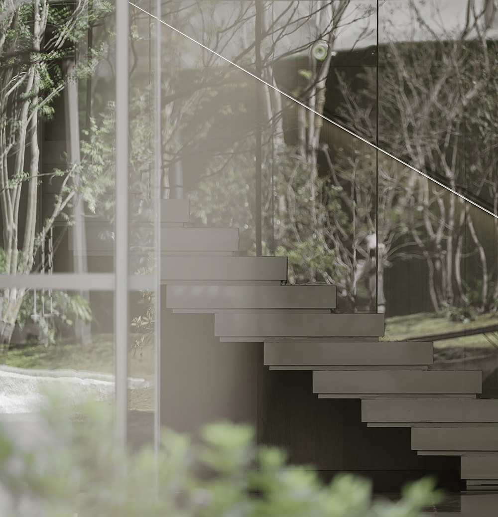Brief
This project locates at the back of Cui Wei Mountain, facing Ou River. The owner would like to see an ideal residence being built here with the help of a quality urban lifestyle and great scenery with local culture.
By defining a series of sub-spaces which have various scales but interact with each other well, the designer establishes the episode of introduction, development, and bridge, passing out the atmosphere of simpleness Time and space are evolved throughout the project, blurring the boundary of architecture, and combining humanity and nature. Therefore, the project is a perfect response to traditional Chinese gardens.
Challenge
Mixing into the scenery is the special attribute of traditional Jiang Nan gardens. The space is built according to water scenery, guiding visitors to interact with the nature and taking them to join the landscape. The entrance of the project is designed relatively narrow after the adjustment of the architect to create a calm atmosphere and to show the nature most.
“We wish every visitor can feel the calmness of time and interact with nature.” Walking circulation transforms from dark to bright, enriching light levels in the space, establishing atmosphere of great mountains in limited space.
Space Analysis
The building is in linear shape, with a part sightly reaching the water. The inclined ceiling designed with directions lower the sights from visitors and guide them to nature. The sunken part in the building adds the independence and boundaries of meeting zone. The process of lowering sights draws visitors closer to the landscape, creating the dialogue between human and water, and setting resonance of reality and imagination. Façades with the shape of long paintings are crystal clean, eliminating the boundaries of indoor and outdoor. Time reveals its trace of flowing when four seasons are changing, and when days and nights are altering. Nature, becomes the main theme everywhere in the project.
Material
Main materials are selected as wood, stone, and plant, for they are the elements of nature, to decorate the space. Simpleness are emphasized through various levels.
With unique characteristics, art pieces that reflect regions and history both represent different humanity themes and label themselves as signs of the space at the same time. The flexibility eliminates boundaries.
Sustainable
The project is designed with great flexibility for renovation in the future. It also reserves space for kindergarten. In the future, this building can still fit into different scenarios even if its users and functions are not the same.




