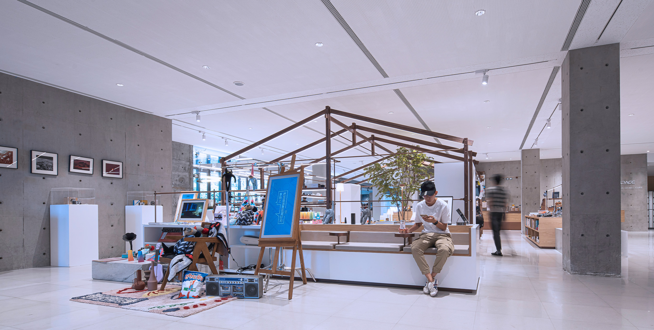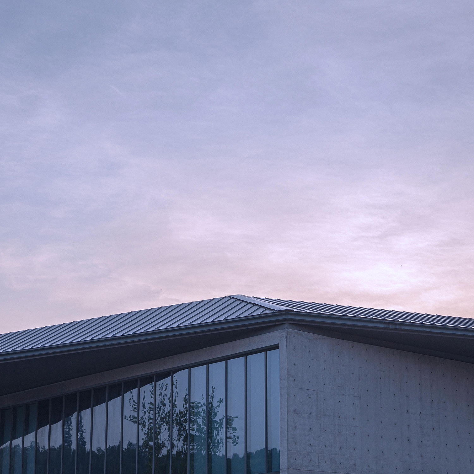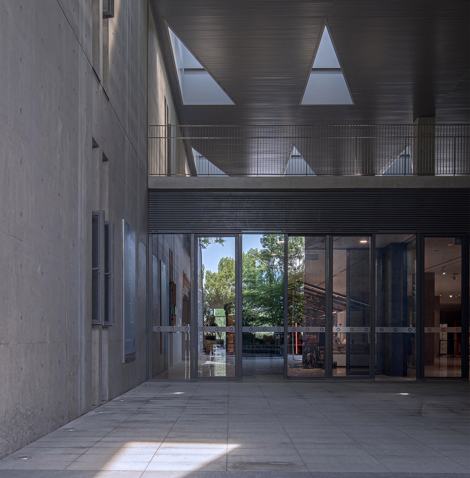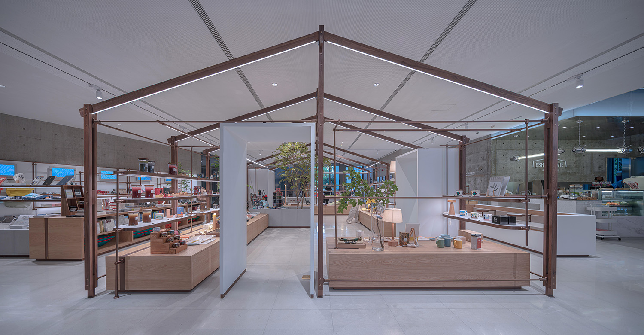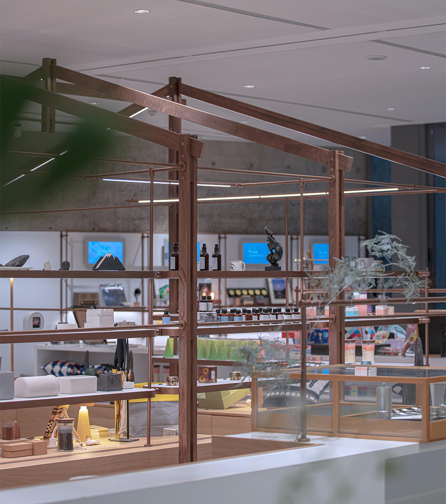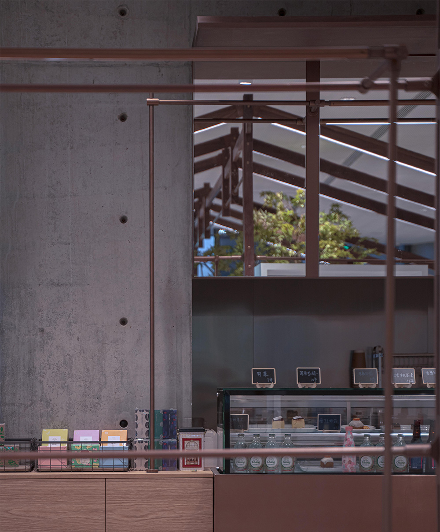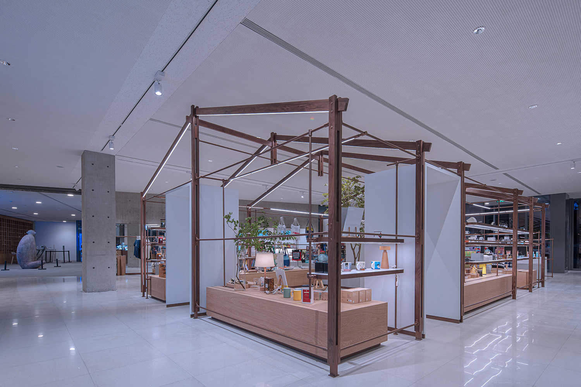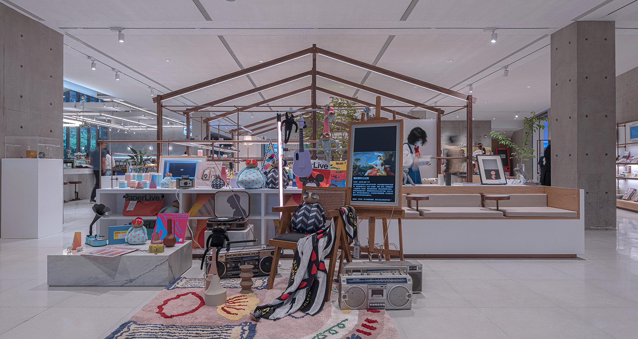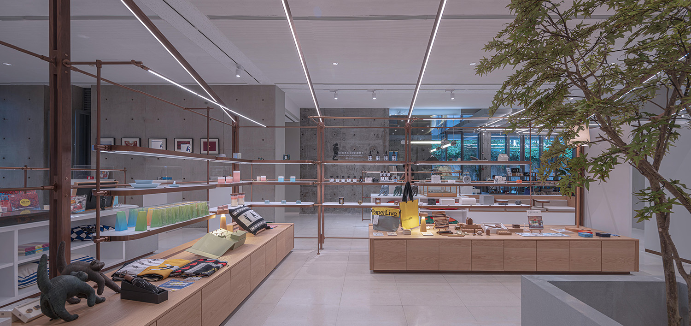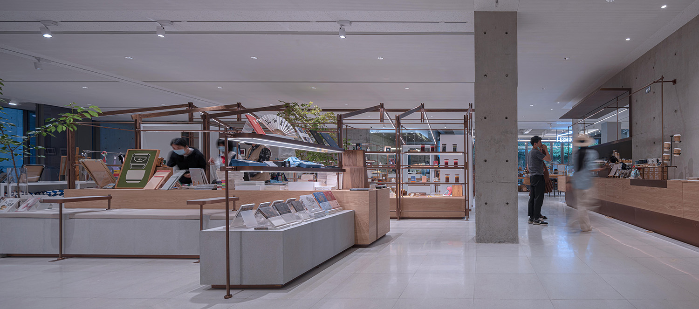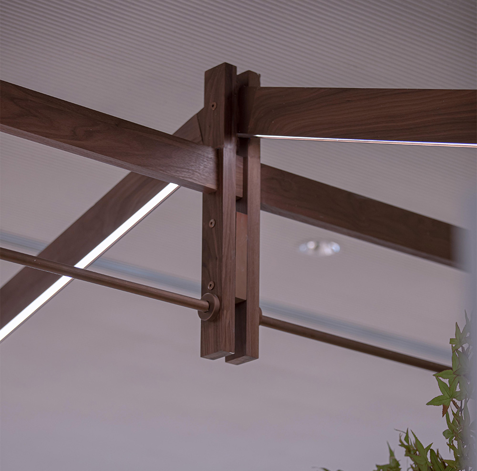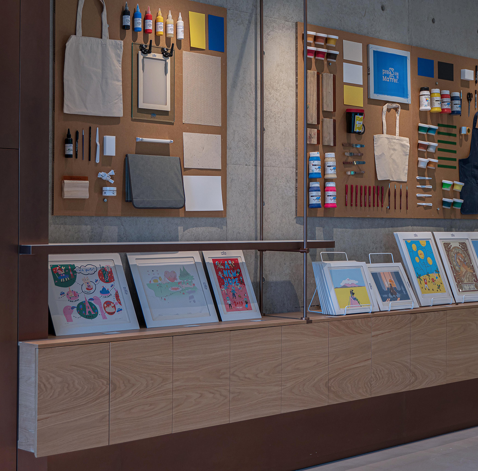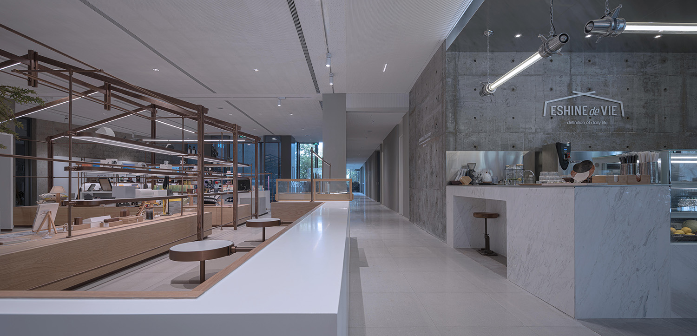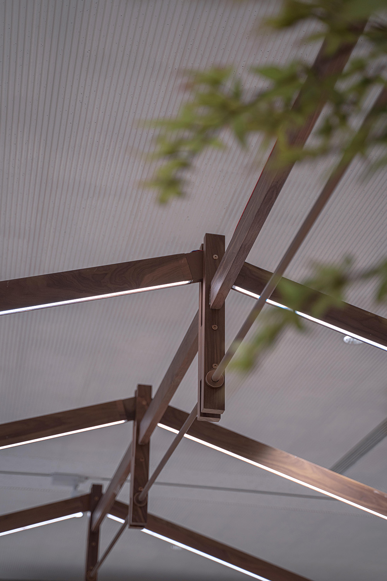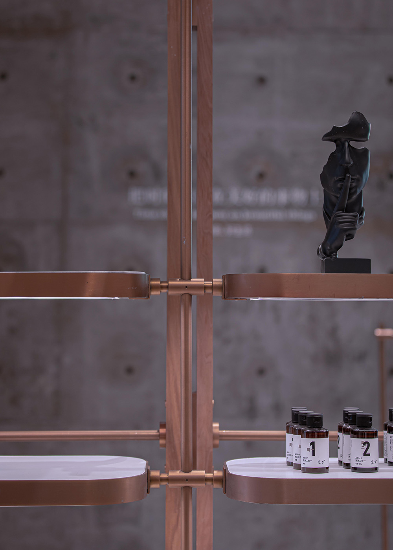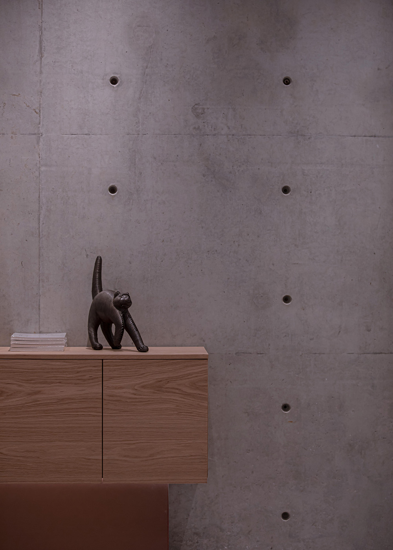Liangzhu Cultural Village is already a model of Hangzhou cultural village life. In this area, people of different ages and occupations can find their own living and cultural activity. The Big Roof, is one of the special space in Liangzhu. Ando’s design mark makes this building have another spiritual demand.
The space of the original building is generally divided into exhibition space, Xiaofeng Bookstore, and coffee shop. In such a well-known and deeply loved space, “redesign” has become an interesting and difficult project. The design should not only restrain the impulse of intervention, but also show the understanding and innovation of the original space.
The “Small Roof” in The Big Roof, is a project which is from the design form to the scene form, from the interior space to the outdoor space. Designers do not want to give it more extra symbols. It should be more of a market, a state of life, a multi-dimensional way of expression.
Therefore, we hope the design to be put in, not to be transformed, but should be more connection with people and events will happen in future.
Design only solves a form problem here, but life is presented by people here. Design integrates people’s needs for cultural life, so that it can become a complete whole.
The whole education building presents a rectangular block. In the limited space, the design completely opens the original abandoned closed space and introduces the northern landscape that has never been noticed. The third high-rise box facing the waterscape and cherry blossom is renewed to become the learning space of the community.
Open the East and West sides of the second floor, and use the green windows at both ends to drain the sight; increase enough commercial light, restore the original trough gypsum board ceiling, restore and reconstruct the relationship between indoor and outdoor space. In the main space at the entrance, the design method of placement is used as the main form to guide the spatial relationship of the whole format.
Seeing that the merchants carefully dressed up and decorated their own space, they spent a lot of effort to create drywall to create a harmonious overall environment. The commodity display was also carefully selected by the manager of The Big Roof, becoming the most attractive protagonist in this space.
The designer team went into the factory to ensure the final high-quality completion.
With the small space renewal, the design team and The Big Roof team rely on each other’s efforts and persistence to create a village co-life. At the same time, the magazine project in mind is opened together with the new education building, which makes villagers feel the joy of “wasting time on beautiful things”. The most valuable reward for a designer is this.
We envisioned a whole new way of life, a whole new possibility. Finally, here, we can limit more beautiful moments.



